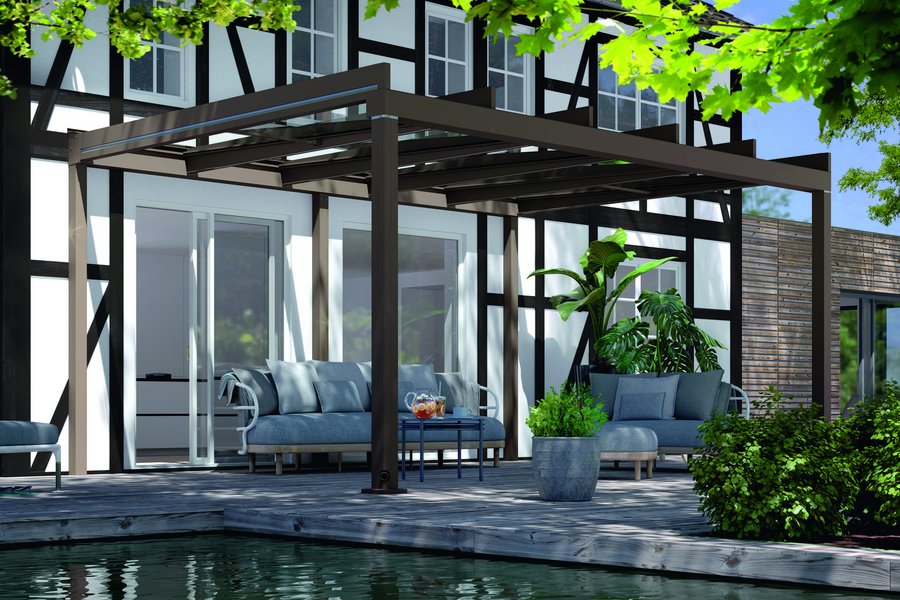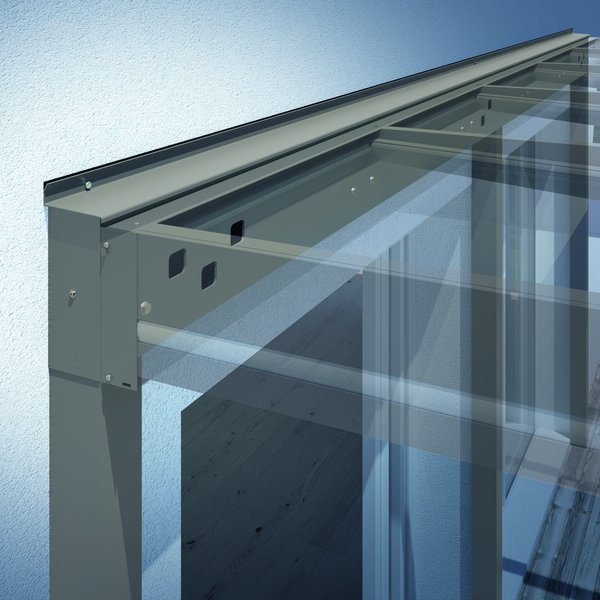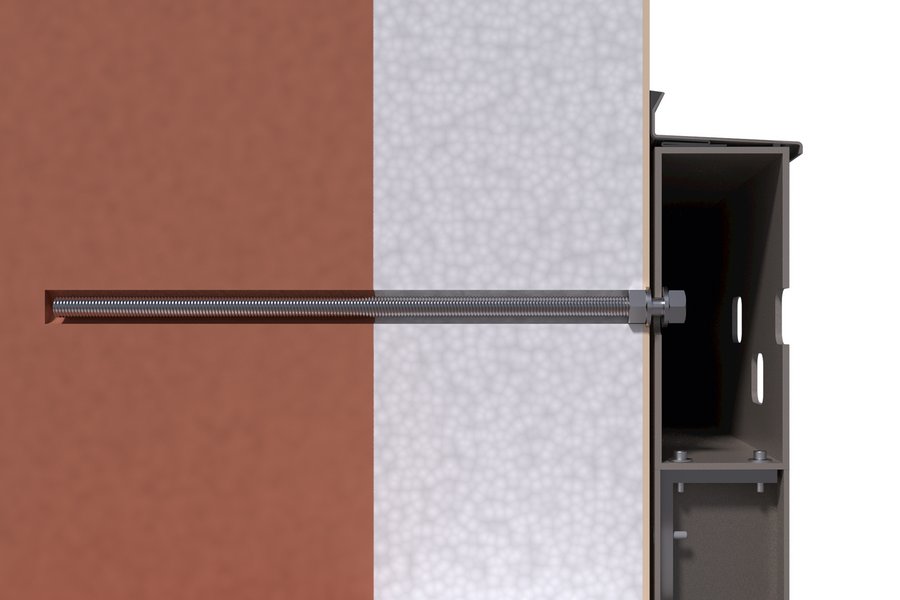With the Supporting Wall Connection Frame from weinor, patio roofs from the Terrazza range and the weinor PergoTex II pergola awning can also be installed on complicated facades. The new standard solution ensures reliable stabilisation behind the add-on product. Individual projects can also be reliably implemented with the universal version of the Supporting Wall Connection Frame.
Installing patio roofs and pergola awnings on low roof bungalows, single storey extensions, heavily insulated exterior walls as well as facades of half-timbered or prefabricated houses often proves to be complicated. weinor, the specialist for sun and weather protection on the patio, has developed the Supporting Wall Connection Frame precisely for this reason. As a stabilising accessory, it is located behind the add-on product, thus replacing the facade wall. The construction reliably holds the add-on product’s vertical loads, which are otherwise borne by the brickwork behind it.
A seamless look
The Supporting Wall Connection Frame is statically perfectly matched to the patio roof or pergola awning. If they are both ordered together, the complete package already contains the necessary pre-fittings as well as screws for mounting and therefore meets all the requirements for professional installation. Thanks to the company’s own powder-coating facilities, the Supporting Wall Connection Frame colour can also be perfectly matched to the add-on product.
Fast and easy attachment
Wall mountings are required to dissipate lateral forces such as wind loads from weinor patio roofs and pergola awnings. The Supporting Wall Connection Frame saves a great deal of time for facade installation, as only about 40 percent of the drill holes in the house wall are required compared to when directly attaching the add-on product. Vertical loads, such as those caused by own weight or snow, are transferred to the foundations by the stable posts. The middle post position needs not be specified to the millimetre when ordering, as it can be flexibly inserted on-site. There is a margin of 0.3 metres on each side.
Generous dimensions
Coupling constructions makes Supporting Wall Connection Frame widths of up to 14 metres possible. The post length can be adjusted on-site. At the same time, posts which exceed the maximum standard height of 2.95 metres are also available on request. The largest possible span between the posts depends on the respective snow load and the depth of the add-on product. Information on this can be found in the snow load table in the weinor product catalogue.
Universal version and extensions
Without pre-defined installation points, the Supporting Wall Connection Frame can also be used as a universal version to implement customised building projects according to your own planning. Under certain conditions, the Plaza Viva pergola awning can also be reliably installed in this way. The weinor PergoTex II patio roof and pergola awning with Supporting Wall Connection Frame can also be extended with vertical awnings and glazing elements.





