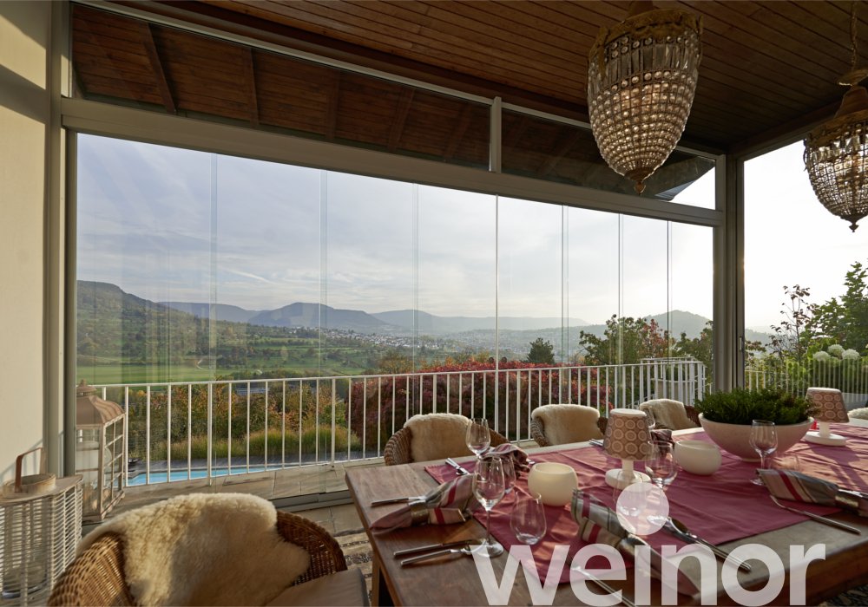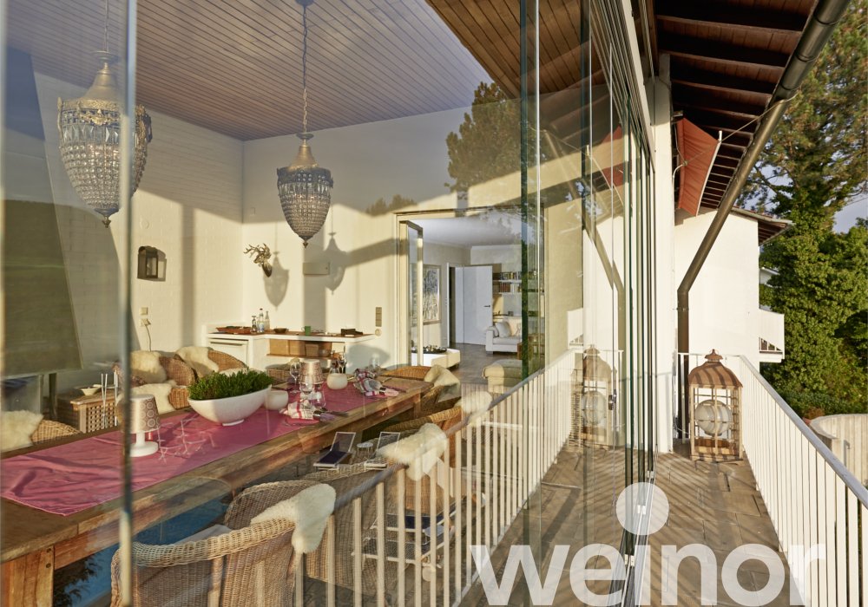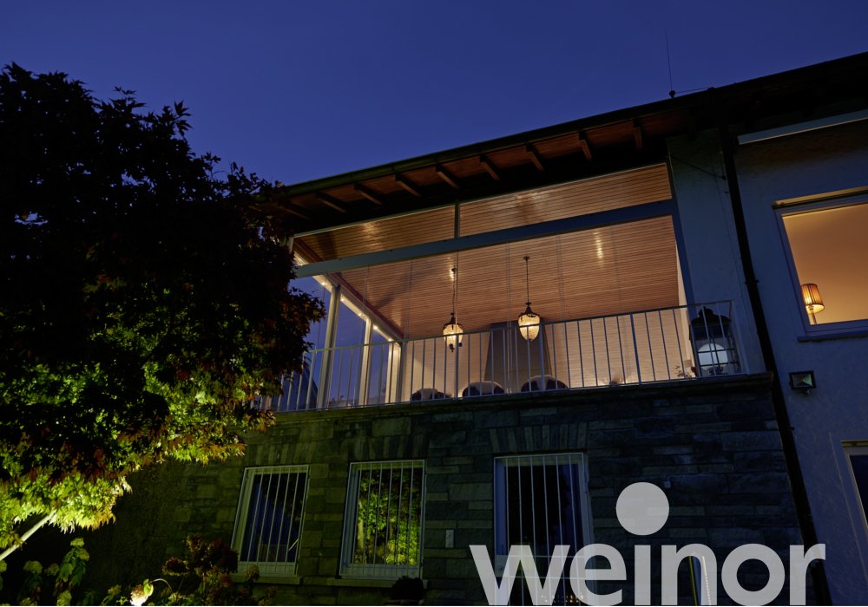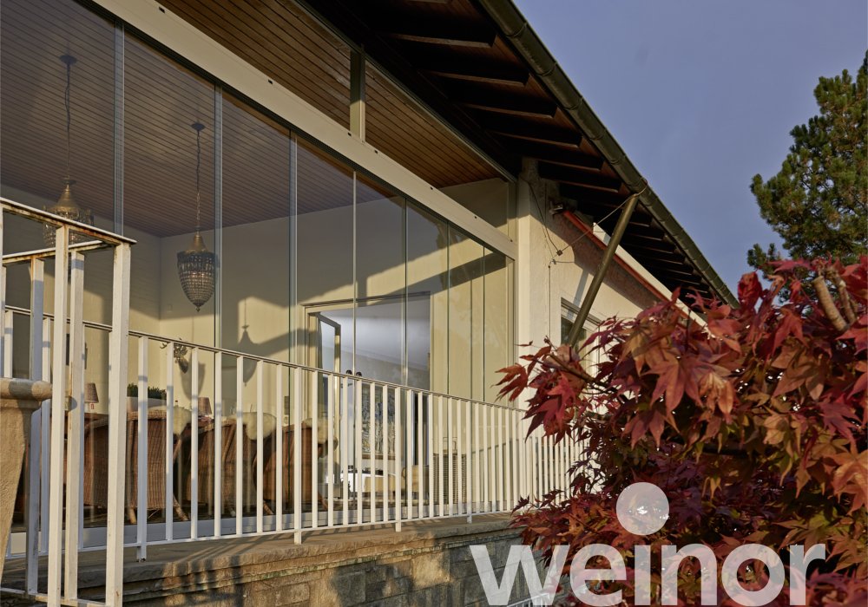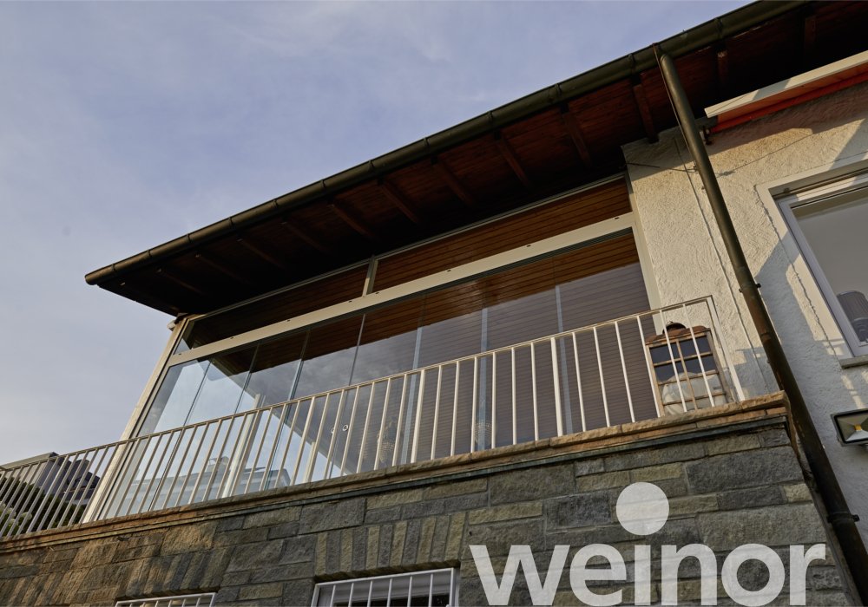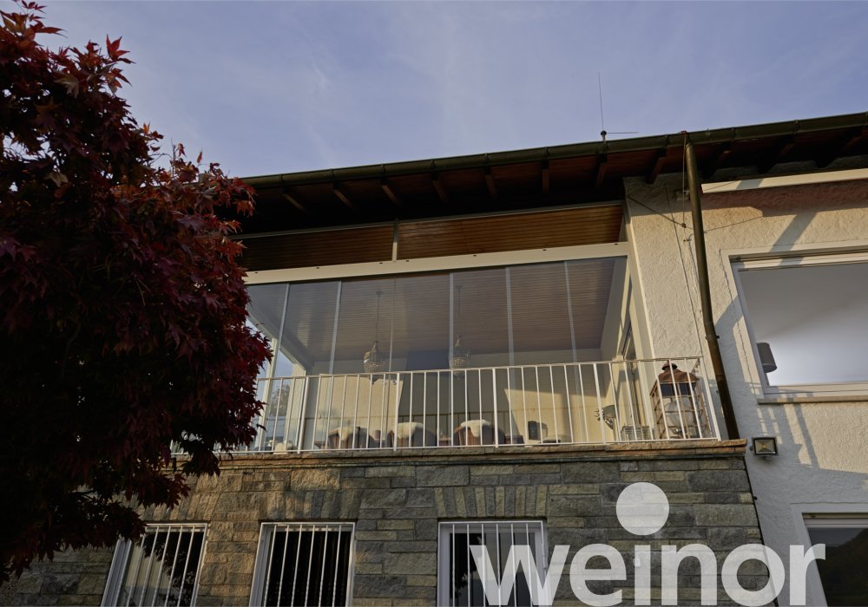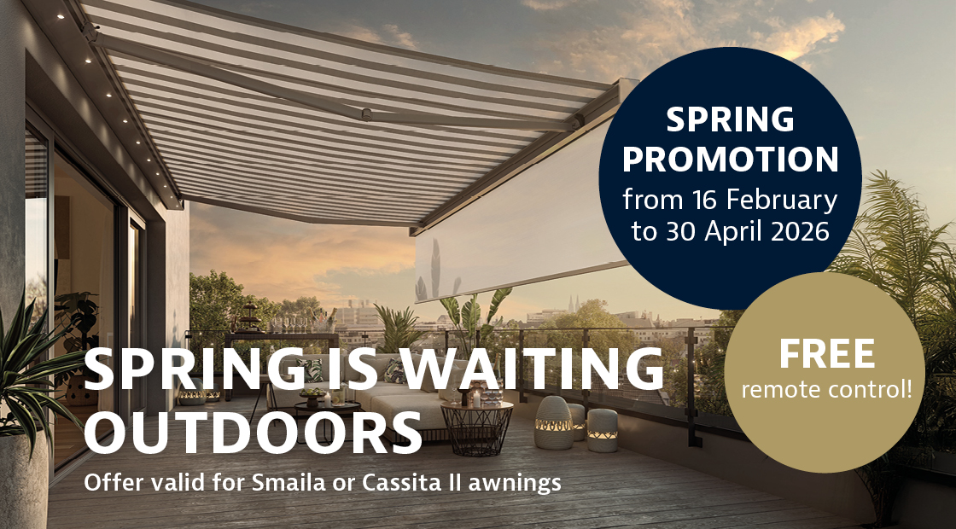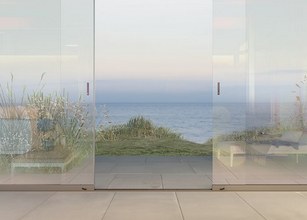
AWNING
Reference page
Good prospects for the patio season
Extreme weathers are increasing, at least that's what meteorologists are saying. It is therefore risky to plan a social evening with friends on the patio or balcony too long in advance. Unless you have appropriately protected the outdoor area, for example with full glass sliding doors.
To enjoy the beautiful view from the outdoor seating area at any time of year, come rain or shine, that was Ellen and Jochen Seiler's heart's desire. Understandably, as the location of their 1960s house on a slope offers an unrestricted view over the nearby Swabian Alb's stunning mountains. Luckily, the patio next to the living area was already covered and enclosed on both sides and at the back. The large front with stunning aspect was left open on account of them not wanting to obstruct the fantastic view.
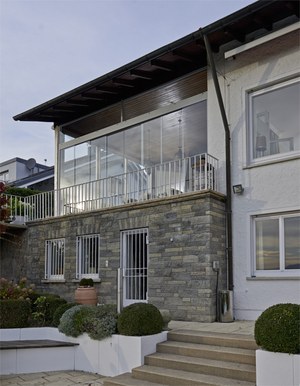
Exposed location
They were actually really good conditions for undisturbed enjoyment outdoors. Summer rain without any wind wasn't a problem. It was just a shame that the open patio side was southwest facing. As that was always where the wind blew from, driving the rain under the outdoor seating area's roof. Which is why the house owners were thinking about solutions for how the weather-critical side could be closed without the view suffering as a result. A glazed system similar to a conservatory was not appropriate. The fixed profiles would have obstructed the view. So first of all they were considering a curtain made of transparent film, which can be quickly fully opened and closed again. With such a large area though the curtain would blow open like a sail in the wind and then knock violently inwards.
The right solution: sliding glass elements
After many rejected ideas, the house owners invited an expert for sun and weather protection solutions from the MR Group to theirs. The on site appointment was sensible. Following several considerations, the decision was made to plan frameless glazing elements with full glass sliding doors, which can be pushed fully to the side, as offered by the manufacturer weinor as a complete system.
Professional installation
The w17 full glass sliding doors from weinor were used. The specialist firm's fitters needs just one day for installation. What sounds relatively simple, was a challenge though. Because the front's height up to the rough was a proud 3.60 metres, two fixed glass segments with a T-shaped supporting stand had to be installed in the top area for static reasons. Eight movable full glass sliding doors with a height of 2.50 metres and width of 0.70 metres are installed under it. They are held at the top by a rail in the T-shaped supporting stand and lie on a four-track floor rail which they are moved along. As a result, the full glass sliding doors can be really easily opened and closed on both sides. A so-called actuator function ensures that the full glass sliding doors move along with each other. This makes them much easier to handle.
Frameless elements for unobstructed views into the distance
If the full glass sliding doors are shut fully, the outdoor seating area is enclosed. The eight panels' transitions are barely visible and the view over the mountain landscape is not obstructed. As a result it can be rainy, stormy, snowy – family and friends are always well protected in their new favourite living area thanks to the full glass sliding doors. If the sun is shining and it's warm, the elements are easily pushed to the side quickly.
weinor partner involved in this project: MR Group
Photos: weinor / MR Group
Impressions
